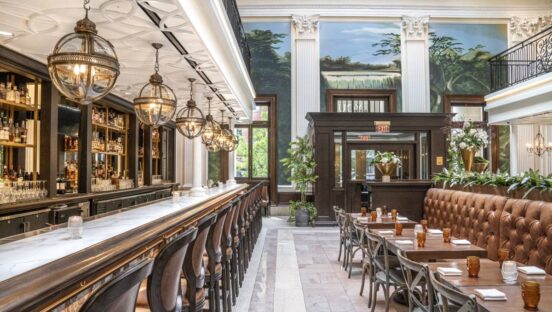Credit the green movement, the obsession with healthy lifestyles, the desire to optimize social engagement—or all of the above; whatever the reason, restaurants are increasingly designing natural elements into their interior dining spaces.
"Operators are constantly trying to duplicate the outside environment in their restaurants," says Alfredo Jaime of Jaime Partners, based in San Diego.
While it's fairly easy to create that natural aesthetic, bringing the outdoors inside poses some unique—and often unexpected—challenges. Among the more surprising are issues surrounding health department permits.
"The main thing that health departments are concerned with is that the cleaning surfaces need to be smooth and a light color—especially in bar areas," says Rodolfo Farber, partner at Jaime Partners. "We work closely with designers to help them achieve the look they want and still meet code—sometimes it's a simple solution like putting a ceiling over the outside bar."
The Herringbone restaurant in La Jolla, California, presented challenges for a number of reasons. Jaime Partners served as the project manager, working in conjunction with the design and branding team that included acclaimed architect Thomas Schoos, to achieve the look and feel of an Italian fish market in a space that was converted from a vintage warehouse to an upscale dining environment.
The building had stood empty for decades, after serving as a warehouse in the 1960s. The goal was to retain some of the historical features and architectural bones—such as the impressive brick wall—but also to embrace the outdoors, flooding the space with natural light.
"We removed a third of the roof to create a patio experience, accented with olive trees, and then we wanted to extend that olive tree setting into the interior dining area but keep a roof over the dining area," explains Jaime.

While there were no special permitting requirements for bringing the live olive trees inside, it was a massive undertaking that required about nine months to complete, from design through construction.
"One of the most difficult aspects was to make sure the outside patio environment had the proper drainage and was as water-tight as possible," says Farber. "When diners enter the Herringbone restaurant they come through the patio, so if it's not drained properly and there's water around the main entrance that impacts the experience."
With the right awning system and good design, drainage management can be readily accomplished, although Jaime Partners says it is not unusual to "go back to the drawing board after the first rains and make adjustments."
The arid La Jolla climate also worked to their advantage at Herringbone, although the original warehouse floor could not be used. "We had to re-floor the patio to [adjust] the level of the entrance so it would comply with ADA requirements, and we also had to work with the slope of the floor for drainage," says Farber.
The end result was an inviting design that successfully conveys the atmosphere of an Italian piazza, and is equally well-received by the local community and visitors (an estimated 30 percent of diners are tourists).
Herringbone is the fifth restaurant in celebrity chef Brian Malarkey's Fabric of Social Dining family, part of the Enlightened Hospitality Group that also includes a catering company and nightclub. The group's sixth concept restaurant, Green Acre, which features its own courtyard garden, operates from a temporary location in San Diego with the permanent space scheduled to open this summer.











