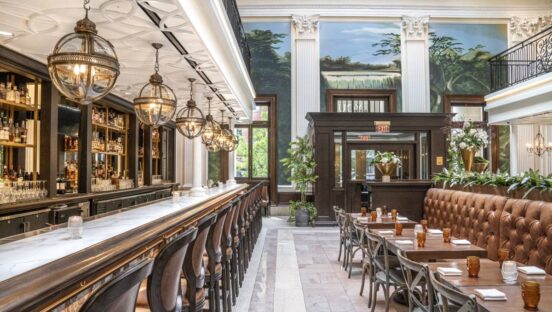There is no denying rooftops are hot right now. Something about escaping the demands of everyday life high above the hustle and bustle below appeals to all of us. It is a way for people to clear their minds and see a bigger picture. However, as an operator of a rooftop restaurant, bar or entertainment venue, some things you should know before taking on this seemingly appealing opportunity. We have a saying in our company: “everything is harder, and more expensive, on The Roof.”
For the last three years, Slater Hospitality has conceptualized, designed, built and operated the rooftop at Ponce City Market (PCM)—one of the premier attractions and destinations in Atlanta. With sweeping, unobstructed views from downtown Atlanta to the Buckhead neighborhood, the views are second to none. Add to that the fun of old-time carnival games, cool outdoor restaurant and bars, indoor and outdoor tented event space, and it truly has something for everyone.
But opening a rooftop venue is not always fun and games. There are several factors to address when opening and operating a space like this. For anyone considering pursuing a rooftop opportunity, here are a few things to keep in mind:
Location
Vital in any business venture, location is particularly important when choosing a building rooftop. More important than building location is what occupies the ground floors. One of the main keys to success for a rooftop venue is the potential for ground-floor foot traffic and a captive audience within the building. This will ensure a strong base of potential rooftop customers when they have a compelling reason to visit the building.
In Slater’s case, getting to Ponce City Market’s roof is not always easy for first-time guests, and its building is large and often confusing for people; but with millions of people visiting each year, this is easily overcome by the constant influx of visitors.
Ingress and Egress
The next consideration is how people will access your roof and exit the space. This seems like a basic question to answer, but it demands a deep dive. From elevator or stair access, to security and trash removal, restaurateurs must fully understand how they will accomplish all these things from both an operational standpoint and guest-access perspective. How will deliveries be made? Will there be a large freight elevator for larger more involved load-ins, or will access be limited to standard passenger-sized elevators?
The method of ingress and egress will also greatly affect occupancy. For example, a 20,000-square-foot space that has one elevator and one stairwell, per municipal building code, may only be able to hold a fraction of the people initially expected due to life-safety reasons. This could dramatically alter initial financial models—better to delve into these items at the beginning than rework projected numbers.
Construction Costs
Depending on the building’s size, a crane lift, or two, may be required to get building materials to the rooftop and should be accounted for in the initial budgeting, planning and viability phase of the process. In Slater’s particular case, running chases and electrical to the roof, grease reclamation and CO2 lines were 25–50 percent more expensive than they would be for a ground-floor build out.
Design
The main draw to a rooftop is the outdoors, enjoying the views and open-air spaces. While the design should create as many opportunities as possible for guests to enjoy the outdoors, designers and operators must keep in mind weather changes – primarily rain and colder temperatures—constantly impact rooftop operations. Installing a retractable awning can be expensive. But there are other creative ways to mitigate the weather that bear exploration. On Slater’s roof, the indoor dining room seats about 60 people while the patio seats 200. Slater incorporated large umbrellas and a custom tent to provide additional guest seating on a more consistent basis.
Another must—a kitchen design that can flex up and down to push out the food for a much larger dining room.
Additionally, when designing a rooftop venue, consider not only the physical space but its neighborhood or community. While restaurateurs want their rooftops to standout, they don’t want it to be incongruous with the building or community.
Operations and Safety
Safety should always be the No. 1 concern with hundreds of people on a rooftop. Should a pop-up thunder or lightning storm come out of nowhere on a busy Saturday night, restaurateurs must have a solid plan in place in advance to handle these issues and who will be responsible for implementation. Life-safety plans for a variety of scenarios must be prepared and integrated into ongoing training. Hiring a specialist or consultant may be necessary to prepare a comprehensive plan, depending on unique circumstances.
Operationally, restaurateurs must consider if they will have a presence on the ground floor in order to control access and occupancy on the roof. This is critical for ongoing success, so be sure to include this in the initial lease negotiations. Controlling occupancy is necessary but adding labor to staff a check-in point on the ground must be factored into a plan.
Keep in mind, a lot of tables, chairs and décor could be outside and exposed to the elements. This will increase the wear and tear on items, so depreciation expenses could be higher than anticipated.
All things considered, rooftops can be a lucrative endeavor, but they must be done right, and upfront planning is crucial for success. Developing a rooftop concept will surely take more time, energy and resources than initially anticipated—not only in the initial phase but throughout the life of the operation.












