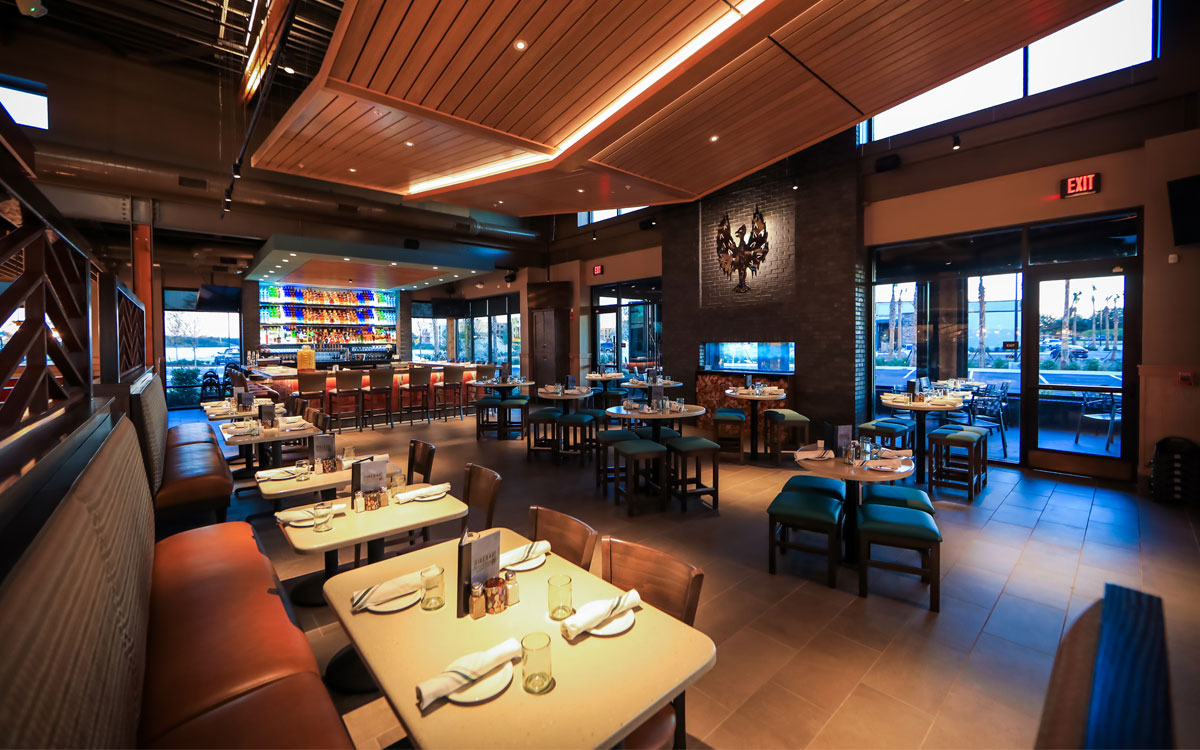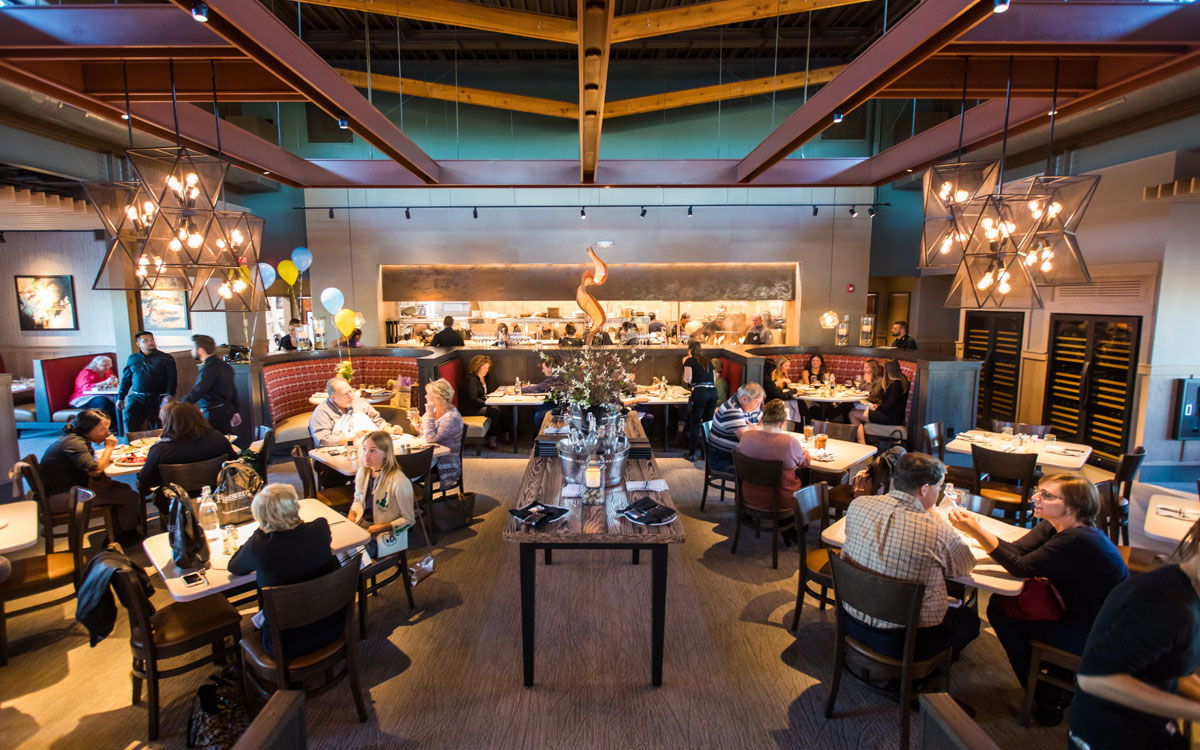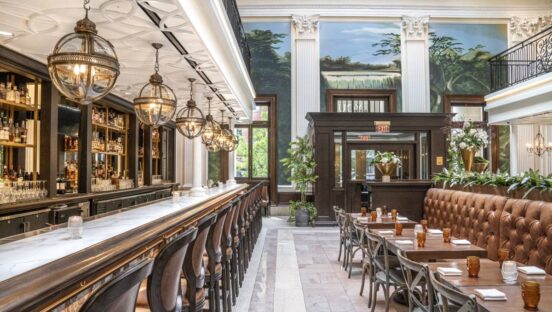









In early November, Firebirds Wood Fired Grill debuted a new prototype restaurant in Jacksonville, Florida. The fresh design was the 44-unit chain’s first new model in 12 years. The idea: emphasize the differentiating factors customers have come to expect and revere from the growing brand.
Here’s a look at the new Jacksonville restaurant.
To read more about the redesign, check out this article.
The changes to the exterior are instantly noticeable. It begins with an open façade featuring floor-to-ceiling windows and warm, contemporary materials that are inspired by a wood fire. Flashed and charred black brick, rust-exposed steel, a dominant chimney, and wood soffits and overhangs produce a warm, glowing appearance.
An enclosable, multi-seasonal patio, complete with accordion doors to open and close during the seasons, will also endorse an airy-ness some of the older models lack.
Interior details include abstract artwork, contemporary décor, and lighting fixtures, as well as light-colored wood and paint offsetting charred black brick, and neutral carpet with a bark-like pattern. There are illuminated, inverted steel trusses, hanging wood beams, and a wood-slat ceiling as well. The color scheme is brightened up with pops of teal (fitting in a city home to the Jacksonville Jaguars) to complement the brand’s signature reds and oranges.
Firebirds positioned a 12-seat community table in the middle of the restaurant to encourage a community-like feel.
The open concept was built to offer a view throughout the space of the wood-fired grill and exposition kitchen, no matter where the guest is sitting.
“We’ve adjusted some of the sightlines. We’ve adjusted some of the orientation of the tables to really focus on the grill and what’s happening back there,” says Stephen Loftis, Firebirds vice president of marketing. “We’re pretty proud of what’s transpiring there.”
The FIREBAR emerges directly in front of a customer coming in, serving as a cant-miss focal point that delivers on multiple fronts. Not only is it a section, Loftis says, where Firebirds separates itself from the restaurant pack, but it also showcases a convivial, community-centered atmosphere that turns the area into much more than a waiting dock for guests hoping for a table.
“It’s really become a neat social place where folks come and congregate. Enjoy a meal. Enjoy a cocktail and have a good time,” Loftis says.
Firebirds also took key steps to ensure the prototype was environmentally responsible. The windows feature a thermally broken storefront system with ultraviolent- and infrared-blocking tinted glass. The roof has deep, 2-foot overhangs over most windows.
There is LED lighting throughout the interior and exterior, and a dimming system with controls designed around daylight zones. The flooring is made with recycled content in some tile sections. Carpet and carpet backing is partially constructed from recycled content such as fishnets. The kitchen also has solid fiberglass exterior walk-in coolers with higher long-term energy efficiencies.
One thing that didn’t change: Firebirds’ dedication to polished dining and its commitment to high quality.
And yes, the wood-fired cooking isn’t going anywhere.







